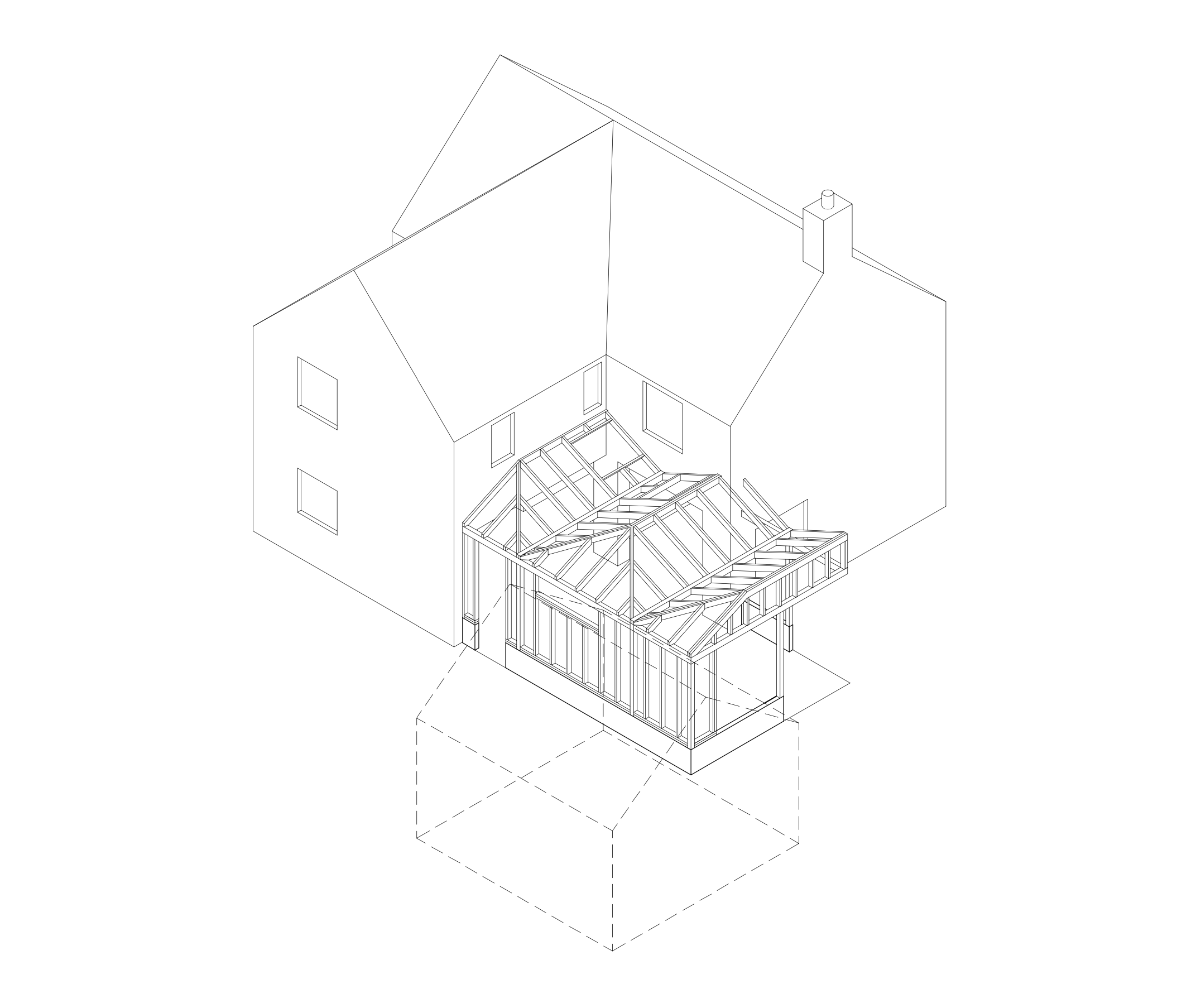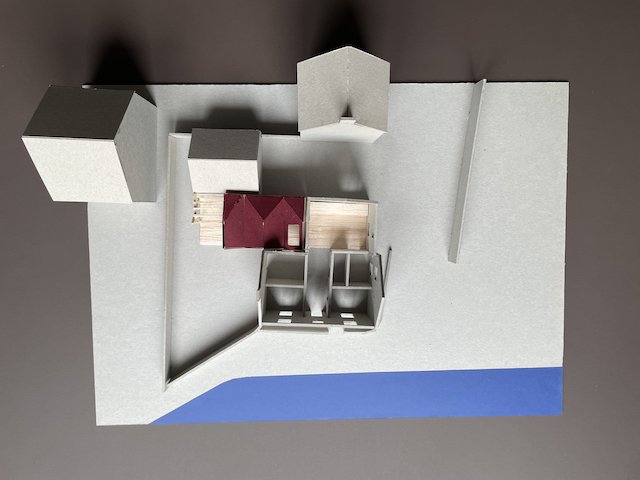HOME ORCHARD
EBLEY, STROUD
The Client’s brief was to introduce a ‘surprising’ space distinct from the existing, generic plasterboard and mdf lined interior typical of contemporary suburban housing. The resulting simple yet dynamic roof shape is responsive to the existing building, garden and industrial heritage of the site. The extension wraps around the corner of the house opening up views beyond the garden and up to Selsley village and common at the top of the slopes of the Stroud valley.
A textured solid concrete base to the external walls creates a flood resistant plinth on which a highly insulated timber frame structure sits, faced with a combination of timber and sinusoidal vertical cladding. Internally, the new spaces are finished in natural, non-toxic and tactile materials to create a robust yet warm domestic environment.
A new open timber stair is introduced in the hallway, forming a more generous and welcoming arrival sequence and offering framed glimpses into the light-filled kitchen, dining and living spaces beyond.




Client: Private
Scope: Full architectural services
Type: Residential
Status: Tender