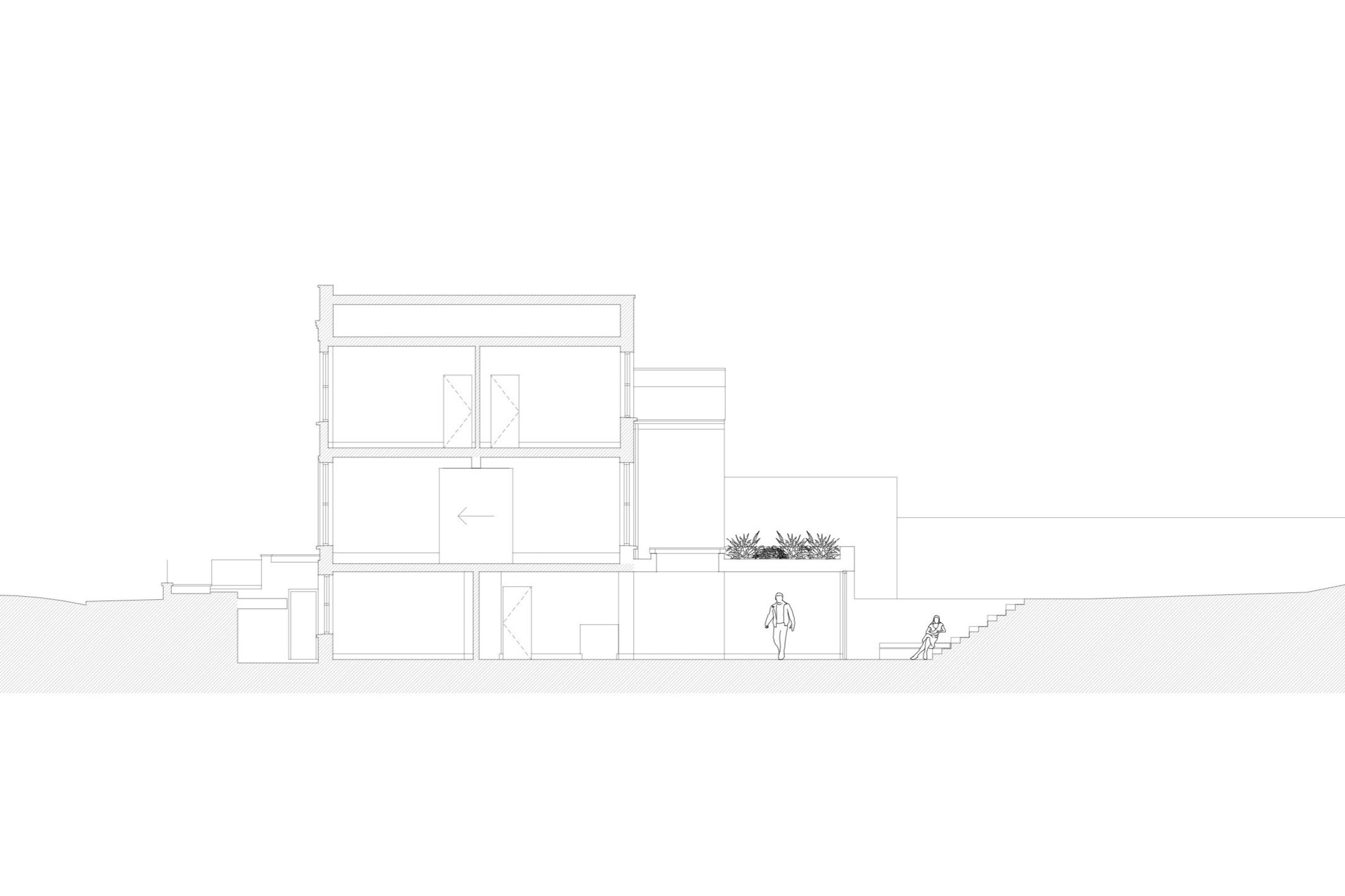MAPLEDENE ROAD
LONDON E8
This mid 19th-century terraced house in London Fields had suffered from several unsympathetic alterations before being carefully refurbished and extended by DMA in close collaboration with design-led clients.
Original features were carefully revealed and new elements thoughtfully introduced throughout the property. The lower ground floor was extended to create an expanded kitchen, living space and external patio creating a close relationship between the house and the large lush garden to the rear.
A semi intensive roof garden minimises impact of the extension and offers an attractive fifth elevation when viewed from upper floors.
Bespoke new details sit comfortably alongside time-worn elements, enabling the house to retain the bright and spacious feel of the rooms along with a sense of building’s history, whilst providing spaces that are suited to a contemporary way of living.
A fabric first approach to the refurbishment was adopted and resulted in a home with significantly lower heat loss whilst preserving the character and charm of the original house.





Early development model

Early development model
Client: Private
Scope: Architectural services up to Building Control Submission / RIBA Stage 4
Type: Domestic (Refurbishment + Extension)
Status: On site